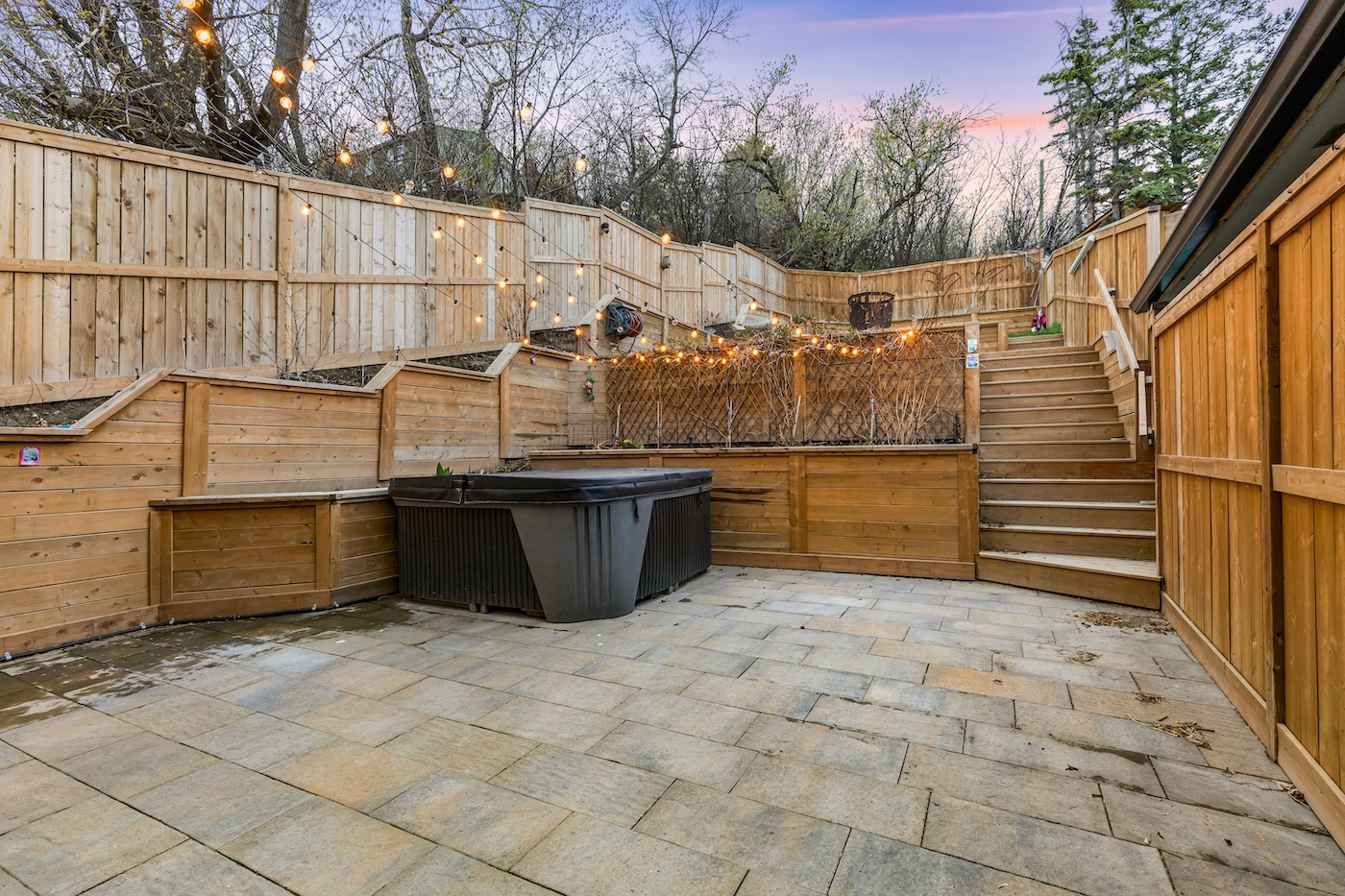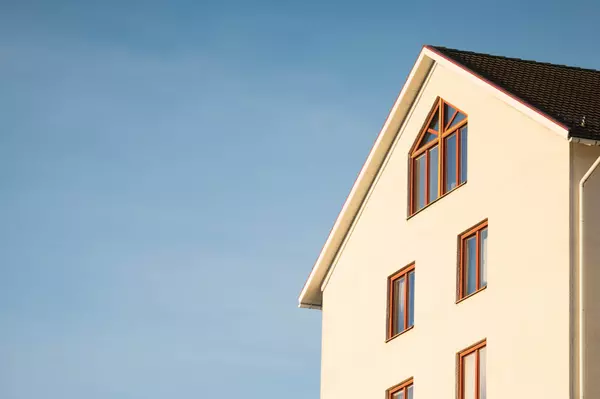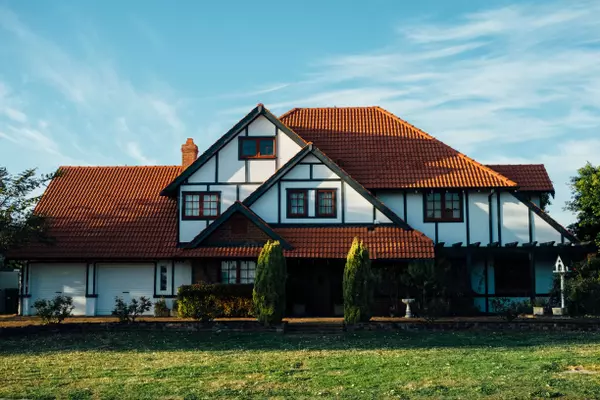Property of the Week: A $1.3 Million Detached Brownstone Home in Ramsay

Where it is
1129 Maggie St. S.E.
The design
Brownstone houses are a unique and eye-catching style of home. While typically unique, there are some common elements among brownstone houses, including the brown sandstone exterior, the narrow, rectangular shape with a stooped entrance, tall ceilings and large windows, and ornate detailing. Elements like these lend a sense of grandeur and history to the home.
This brownstone home is no exception with its striking build. Custom-built by boutique developer Icon Design and Development and professionally curated by Studio Felix, the home has an elevated vibe both inside and out.
What to love
The main and upper floors offer more than 2,100 square feet of living space. The home has a large, private home office, an open-concept main floor, and heated, polished concrete flooring. The grand space is well suited for entertaining and dazzling guests or hosting family during any holiday. The kitchen is a show-stopper on its own with a large central island, integrated appliances, custom millwork and the not-to-be-missed built-in keg in the fridge. The connected taps lead directly to the kitchen bar, so you can elevate any night of entertaining.
Upstairs, the primary ensuite boasts floor-to-ceiling, west-facing windows, custom built-ins and a large walk-in closet. The five-piece ensuite continues to dazzle with its dual vanities and luxurious soaker tub.
The lower level has a complete rec room, a mudroom with custom lockers, a dog wash station and extra storage areas. Outside, the west-facing backyard is a private oasis with tiered landscaping, multiple entertaining spaces, a built-in outdoor bar and a patio with a hot tub.
The stats
2,340 square feet (full home square footage)
Three bedrooms
Three bathrooms
3,929 square feet lot
Heated concrete floors
Front-drive attached garage
Listed for $1,300,000 with realtor Spencer Rivers of Rivers Real Estate.
Inside the Home

This one-of-a-kind brownstone home has an elevated charm to it and was custom built by Icon Design and Development.

The timeless charm continues inside with the large curved windows, accent work around the fireplace and flood of warm, natural lighting.

The modern kitchen is a showstopper with its quartz countertops, oversized island, breakfast nook and bright white colour scheme.

Impress your guests with the built-in bar station in the kitchen. A built-in keg in the fridge connects directly to the tap so you can have your favourite drink on demand.

The primary bedroom stands out with its striking black accent wall. The space also features outdoor views, a spacious layout, a walk-in closet and a full ensuite.

Treat yourself to some pampering at home in the primary ensuite, which has a deep soaker tub, walk-in shower, private toilet, dual vanities and cool tiled flooring.

This home office boasts views, natural light and ample space to set up the perfect work layout.

Don’t worry about pets tracking muddy paws around the home thanks to this dog washing station.

Head into the low-maintenance backyard and make the most of the tiered landscaping. Soak in the hot tub, sit on patio chairs or head higher up for some views of the neighbourhood.
Have a home for sale that you’d like to share for consideration for this column? Let us know.
The post Property of the Week: A $1.3 Million Detached Brownstone Home in Ramsay appeared first on Avenue Calgary.
Categories
- All Blogs (714)
- AB Gov Grants & Rebates (6)
- airbnb-vs-long-term-rentals-calgary-guide (2)
- buyer resources (2)
- Calgary Real Estate (14)
- Edmonton Real Estate (6)
- First Time Home Buyer (11)
- Investment Tips (11)
- market update (7)
- Monthly Market Report (1)
- Mortgage Tips n Tricks (4)
- North East Calgary (1)
- North West Calgary (1)
- Property Management (3)
- Real Estate Trends and Insights (5)
- Saskatoon Events (1)
- saskatoon real estate (1)
- seller resources (2)
- SK Gov Grants & Rebates (10)
- Solution (4)
- Things To Do In Saskatoon (1)
Recent Posts











"My job is to find and attract mastery-based agents to the office, protect the culture, and make sure everyone is happy! "

