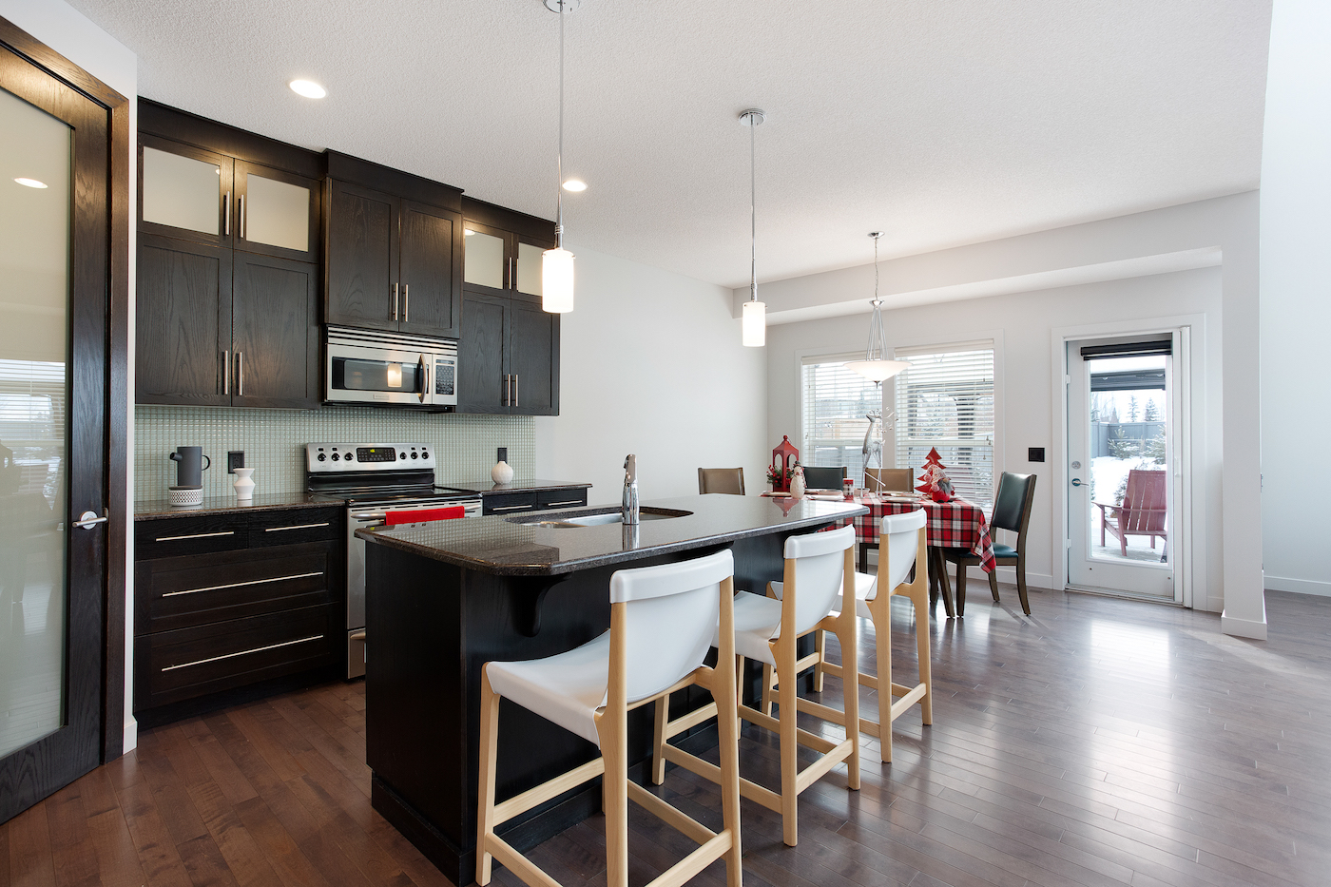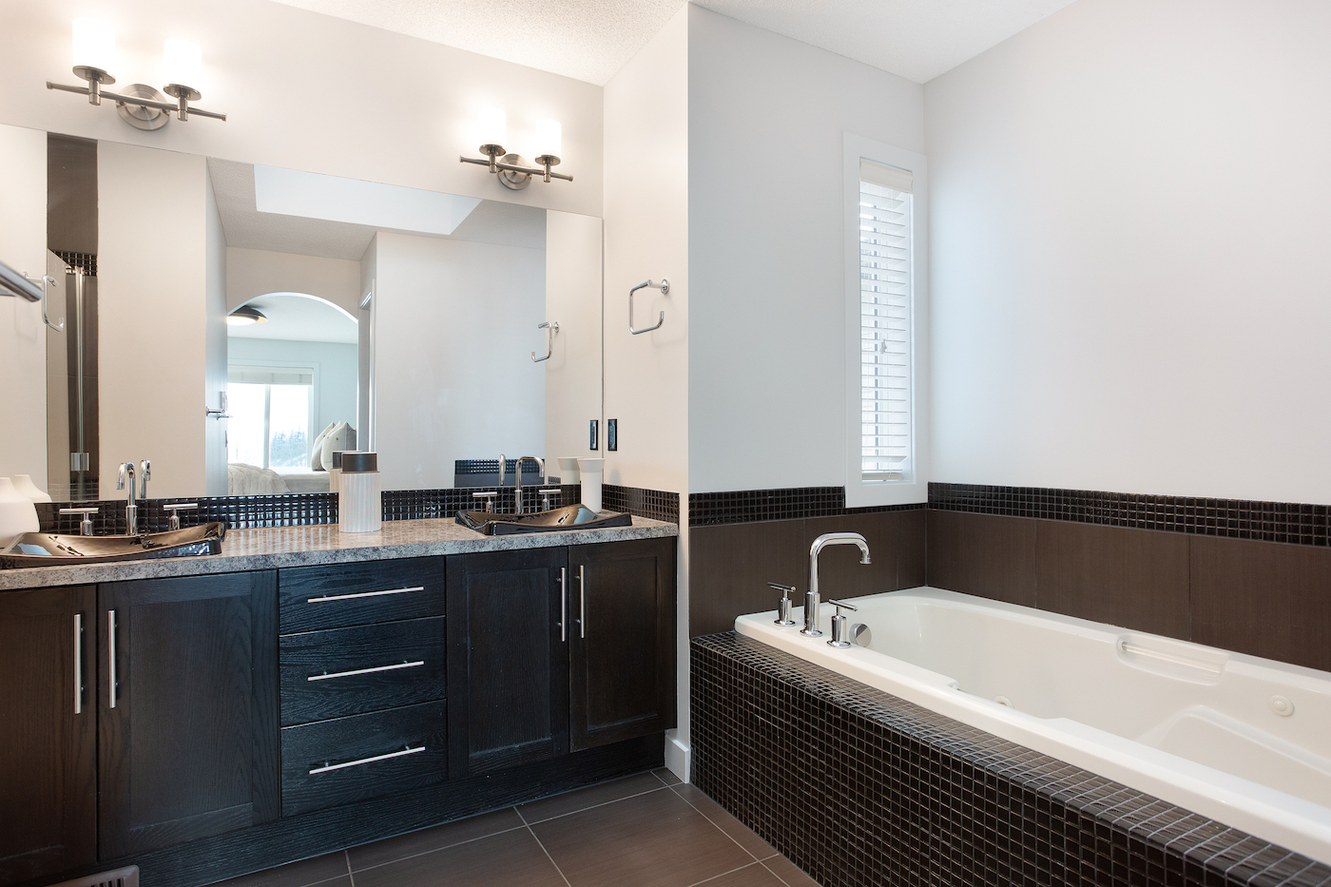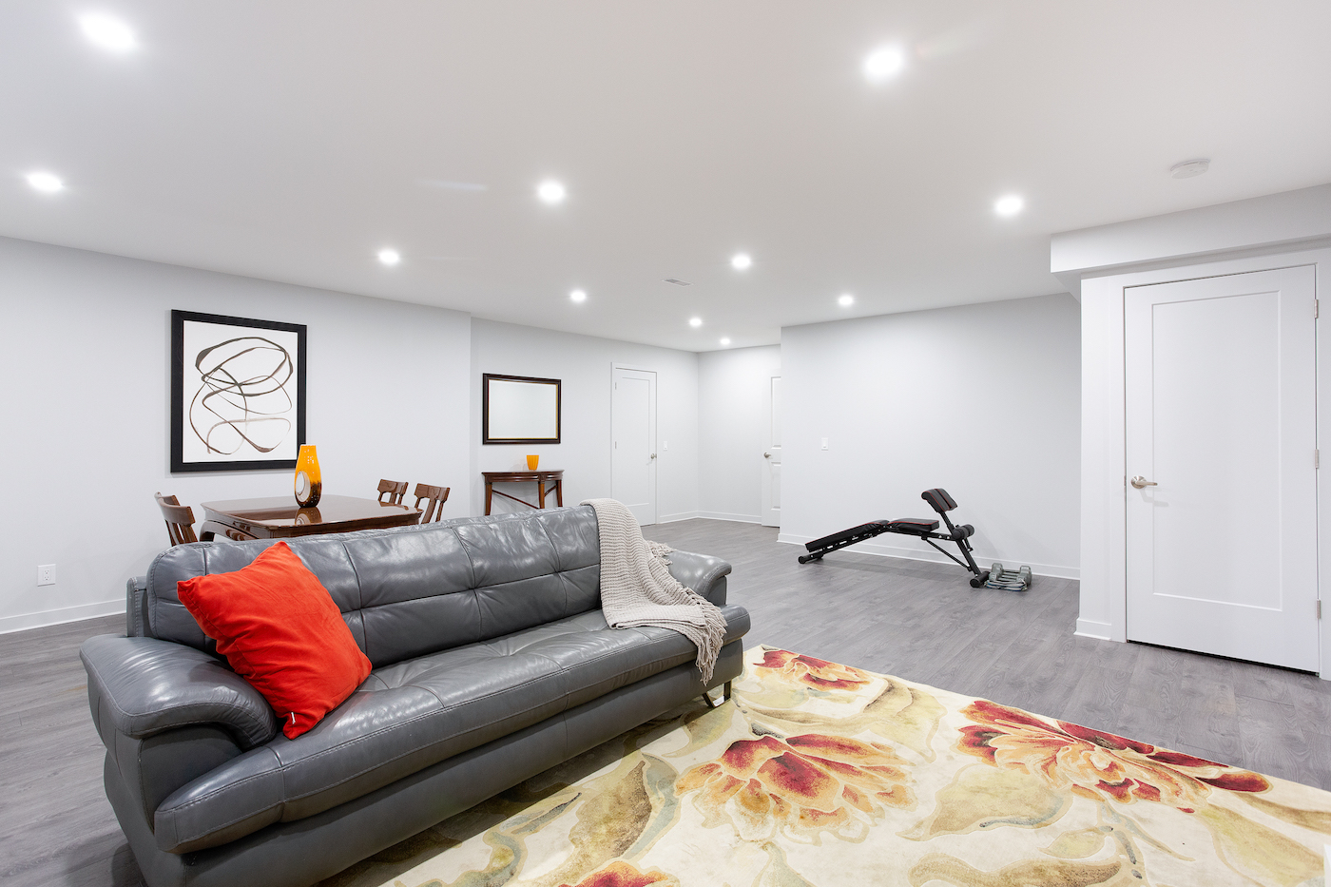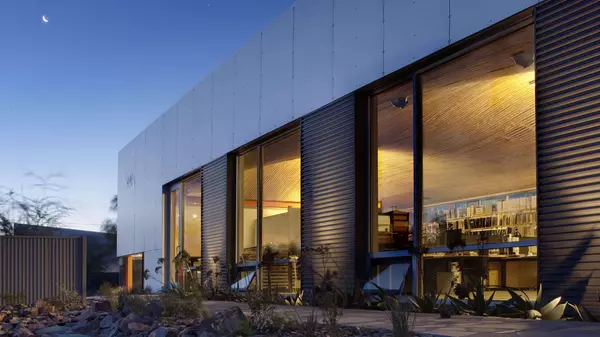Property of the Week: A Custom-Built Home in Cranston

Where it is
100 Cranridge Cres. S.E.
The design
This custom-built home has been carefully designed and planned with comfort and charm in mind. In addition to being on one of the largest lots in the community, it also has a south-facing backyard. This sunny retreat has a custom composite deck to entertain guests and a charming pergola to relax under during warm days.
Inside, the main living area is outfitted with 20-foot ceilings, a custom fireplace and floor-to-ceiling windows. The home also has a versatile bonus room that could be turned into a playroom, home theatre, office or other space.
What to love
With more than 3,000 square feet of living space, there are plenty of things to love about this home. The interior is thoughtfully designed to maximize natural light throughout the main floor. The front office is also full of light and offers a productive space to work from home.
The main living area boasts soaring ceilings and floor-to-ceiling windows, making the space bright, spacious and welcoming. The kitchen is an inviting space to cook with its large island and breakfast bar, ample countertop space, storage and walk-in pantry.
Following the curved staircase upstairs leads to the primary bedroom with south-facing windows. The bedroom includes a walk-in closet and a luxurious five-piece ensuite with a spa-like shower.
Downstairs, the basement has been professionally finished and boasts oversized windows, plentiful storage, another bedroom and a full bathroom.
What to consider
Additional perks include the eight-foot doors, a garage with a generous ceiling height and easy access to Fish Creek Park and the Bow River.
The stats
3,245.02 square feet (full home square footage)
Four bedrooms
Four bathrooms
Bonus room
Custom fireplace
Double attached garage
Listed for $924,900 with realtor Graham Doody of Maverick Group, CIR Realty.
Inside the Home

The living room features warm natural light and a welcoming vibe thanks to the soaring ceilings and cozy custom fireplace.

The main floor office offers a spacious area to set up a workspace and has room to include comfy seating for meetings.

The kitchen is equipped with a spacious island, breakfast bar seating, a walk-in pantry and ample storage.

The eye-catching spiral staircase leads upstairs to the bedrooms, including the primary bedroom.

The large primary bedroom is a cozy retreat with a walk-in closet and five-piece ensuite.

The ensuite bathroom is a soothing space with a dual vanity, soaker tub and glass-enclosed shower.

The professionally finished basement adds even more room for a rec space, home gym, play area and more.

The south-facing backyard has plenty of room to host garden parties or let kids and pets play.

Unwind on the spacious composite deck or relax under the charming pergola in the backyard.
The post Property of the Week: A Custom-Built Home in Cranston appeared first on Avenue Calgary.
Categories
- All Blogs (594)
- AB Gov Grants & Rebates (6)
- airbnb-vs-long-term-rentals-calgary-guide (2)
- buyer resources (2)
- Calgary Real Estate (14)
- Edmonton Real Estate (6)
- First Time Home Buyer (11)
- Investment Tips (11)
- market update (7)
- Monthly Market Report (1)
- Mortgage Tips n Tricks (4)
- North East Calgary (1)
- North West Calgary (1)
- Property Management (3)
- Real Estate Trends and Insights (5)
- Saskatoon Events (1)
- saskatoon real estate (1)
- seller resources (2)
- SK Gov Grants & Rebates (10)
- Solution (4)
- Things To Do In Saskatoon (1)
Recent Posts










"My job is to find and attract mastery-based agents to the office, protect the culture, and make sure everyone is happy! "

